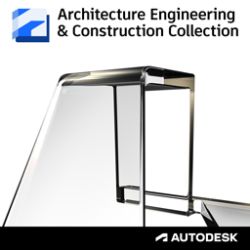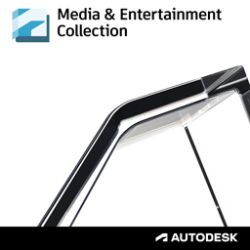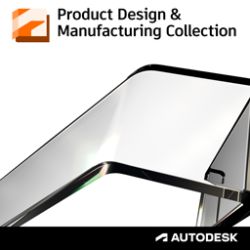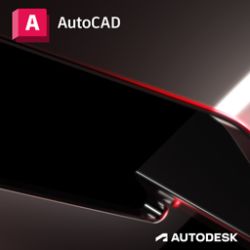


Automated Clash Detection- Upload multi-disciplinary models and automatically detect clashes. Save time reviewing clashes with automatic grouping and dynamic clash tolerance filters.
Connected Issue Management- Easily turn clashes into issues and assign them to the appropriate party to resolve. Track and verify design fixes in the same place.
Transparent Project Status- Get notified on the latest design changes and view the current state of your project.
Coordinated Models- Aggregate and review multi-trade, multi-format models, always from the latest design data.

Project Management- Ensure projects stay on track; improve collaboration and reduce miscommunication, error, and rework.
Quality Management- Track all issues in one place and resolve them earlier. Reduce costly rework and keep projects on schedule.
Safety Management- Develop easy-to-adopt, repeatable safety programs and get all team members to take ownership of site safety.
Cost Control- Connect project management and field execution data to cost activities to understand root causes and scope cost impacts.

Revit Cloud Worksharing- Co-design in Revit with extended teams from anywhere, staying focused on the design at hand and meeting project deadlines
Collaboration for Civil 3D- Collaborate on Civil 3D files, data shortcuts, and xrefs from any location with extended teams to move civil infrastructure projects across the finish line.
Collaboration for Plant 3D- Securely share Plant 3D files across teams. Manage permissions, visualize changes, and keep teams on the same page.

Organize, distribute, and share files with the Autodesk® Docs cloud-based common data environment on the Autodesk Construction Cloud platform.
- Reduce errors and rework
- Save time with streamlined review and approval workflows
- Improve team alignment and project scheduling
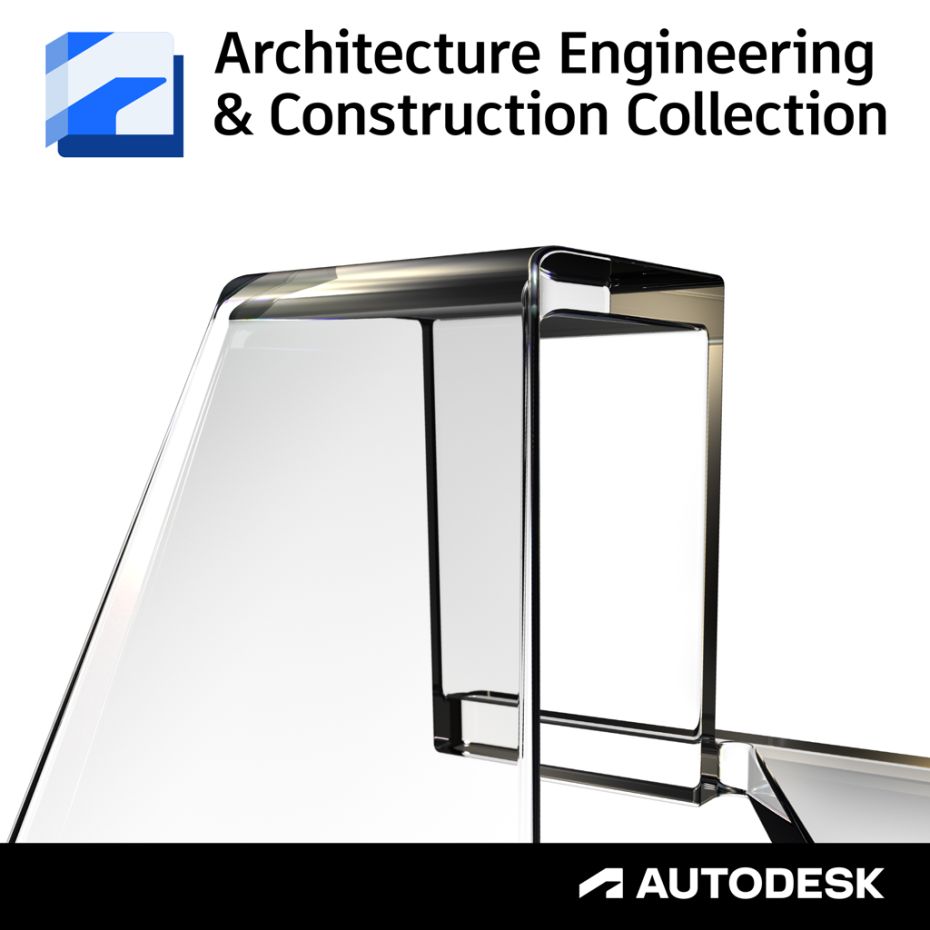
AEC Collection
The Autodesk Architecture, Engineering, and Construction Collection provides access to integrated tools that equip you to meet any project challenge – now and in the future. Industry-leading software like Revit, Civil 3D, AutoCAD, and Navisworks, combined with specialized tools for your discipline, enable powerful BIM and CAD workflows that help deliver your best work.
The AEC Collection includes:
The AEC Collection includes:
- Revit
- AutoCAD
- Architecture
- MEP
- MAP 3D
- Raster Design
- Navisworks Manage
- P&ID
- Plant 3D
- Civil 3D
- Utility Design
- Electrical
- Vehicle Tracking
- 3ds Max
- Formit 360
- InfraWorks
- Rendering in A360
- Insight 360
- ReCap
- Structural Bridge Design
- Advance Steel
- Revit Live
- Robot Structural Analysis Professional
- Dynamo Studio
- Fabrication CADmep
- Structural Analysis for Revit
- Cloud Storage – 25GB
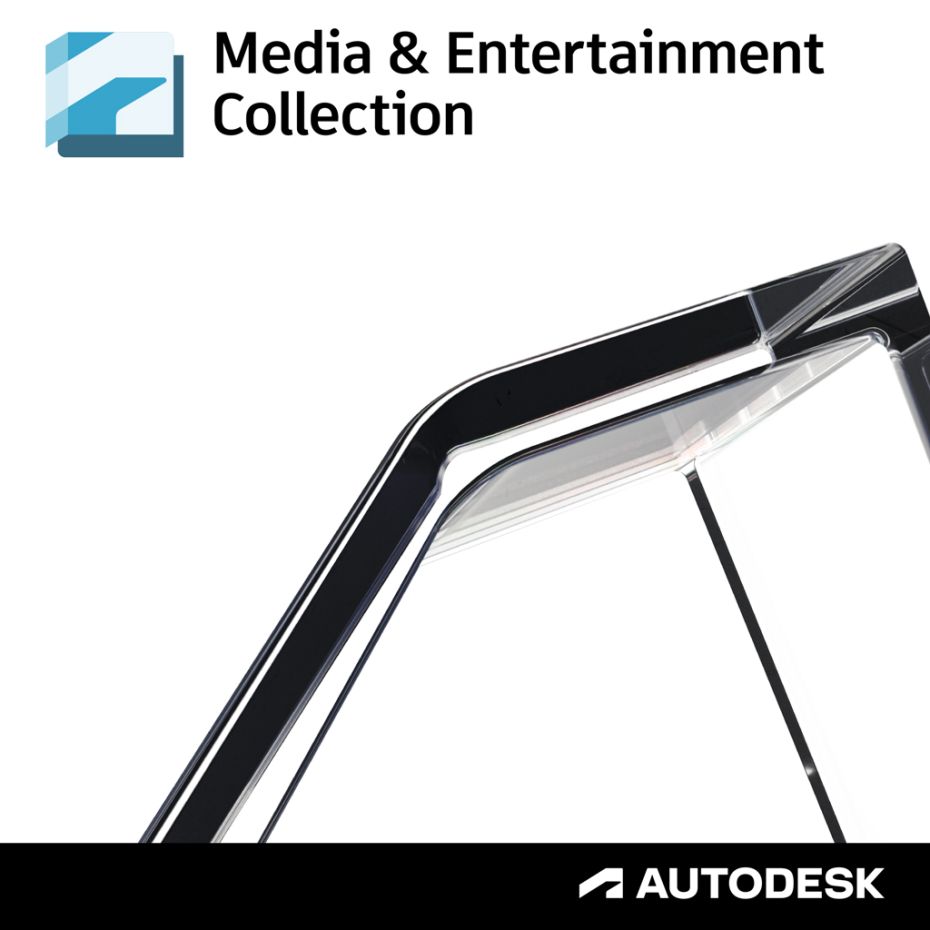
Media & Entertainment Collection
The Autodesk Media & Entertainment Collection is a comprehensive set of content creation tools and services that expand the workflows of Maya and 3ds Max, offering access to end-to-end creative solutions for animators, modelers, and visual effects artists to produce compelling effects, believable 3D characters, and stunning environments for film, TV, and games.
- Maya
- 3DS Max
- Mudbox
- MotionBuilder
- Sketchbook for Enterprise
- ReCap Pro
- Autodesk Rendering
- Character Generator
- Cloud Storage - 25 GB
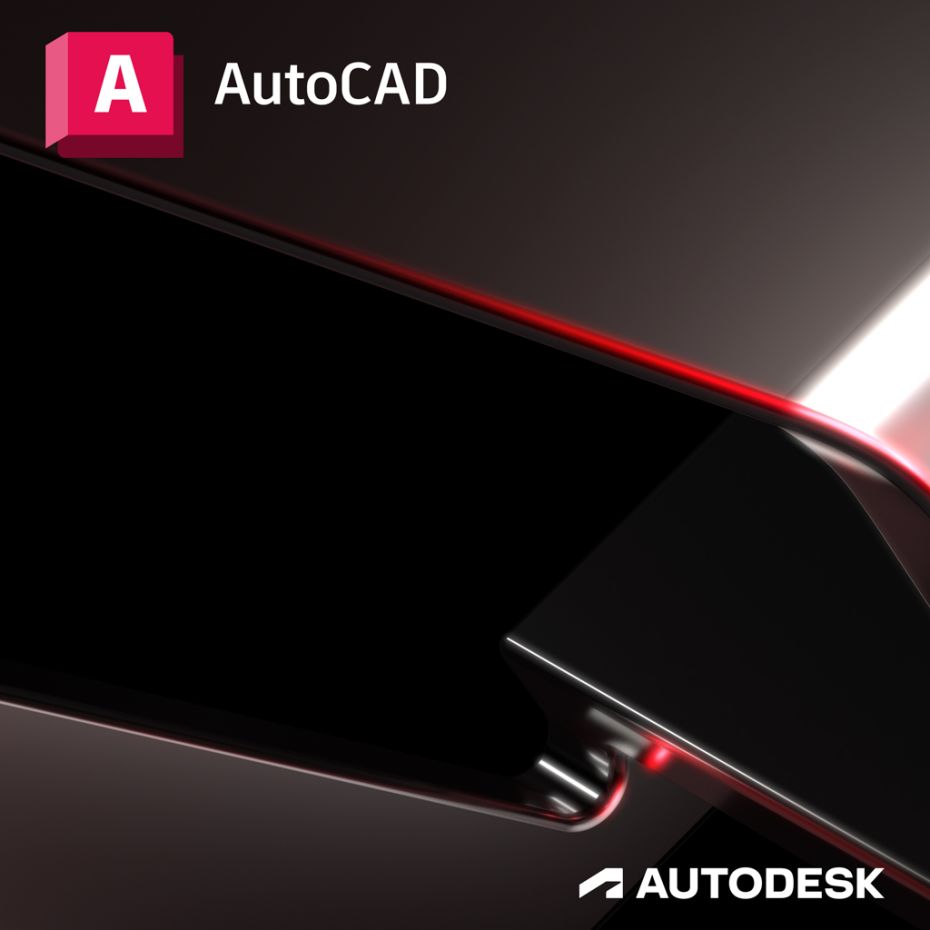
AutoCAD
AutoCAD with Toolsets
Design every detail with 2D and 3D CAD software. Now includes access to industry-specific toolsets and improved workflows across desktop, web, and mobile.
Toolsets include: Architecture, MEP, Mechanical, Electrical, Plant, MAP 3Dm Raster Design
Toolsets include: Architecture, MEP, Mechanical, Electrical, Plant, MAP 3Dm Raster Design
AutoCAD LT
Create 2D drawings faster and with more precision. Enjoy improved workflows across desktop, web, and mobile. Available for Mac.
AutoCAD Mobile App Available
View and measure 2D CAD drawings, connect to cloud storage including Autodesk’s cloud, as well as OneDrive, Box, Dropbox, and Google Drive.
Premium
Create, edit, and share 2D drawings, Mark up and annotate, manipulate layers and blocks.
Ultimate
100GB Storage, 40 MB maximum file size.
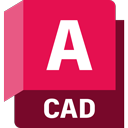
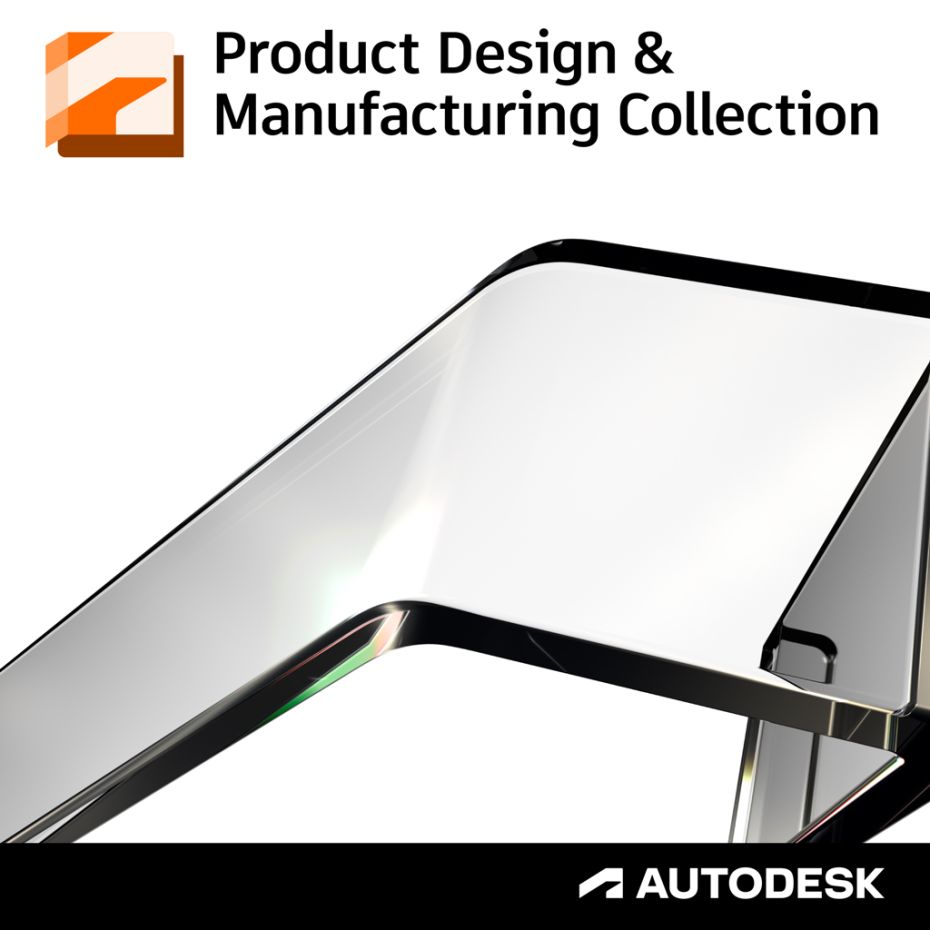
Product, Design and Manufacturing Collection
The Autodesk Product Design & Manufacturing Collection delivers our best Inventor experience with in-canvas workflows for design, advanced simulation, 5-axis CAM, and factory planning and optimization. You also get access to the breadth of specialized electrical, mechanical and architectural tools available with AutoCAD, along with new cloud-based technologies like Fusion 360.
- Inventor Professional
- AutoCAD Electrical
- AutoCAD Mechanical
- AutoCAD Architecture
- AutoCAD
- Fusion 360
- AutoCAD mobile app
- Vault Basic
- Navisworks Manage
- Factory Design Utilities
- 3ds Max
- ReCAP Pro
- Rendering in A360
- Cloud Storage
All Autodesk Products
Lorem ipsum dolor sit amet, consectetuer adipiscing elit. Aenean commodo ligula eget dolor. Aenean massa. Cum sociis natoque penatibus.
Alias
Alias industrial design software provides sketching, concept modeling, surfacing, and visualization tools for industrial, product, and automotive design.
Alias Products
- Alias Design
Develop and communicate 3D product designs from concept to final surfaces
- Alias Surface
Refine concept models into Class-A surfaces for consumer and automotive designs
- Alias AutoStudio
Perform concept modeling, analysis, technical surfacing, and visualization
- Alias Concept
Get sketching, fast concept modeling, and visualization tools
- Alias Speedform
Transform 2D sketches and curves into 3D design concepts
Autodesk CFD
Autodesk CFD software provides computational fluid dynamics and thermal simulation tools to help you predict product performance, optimize designs and validate product behavior before manufacturing.
Autodesk CFD Products
- CFD Ultimate
Advanced solid body motion simulation in addition to fluid flow and thermal simulation capabilities
- CFD Premium
Complex solving for fluid flow and thermal simulation
FeatureCAM
FeatureCAM® CNC programming software includes feature recognition and automation tools to reduce programming time. Visualize safe toolpaths with simulation.
FeatureCAM Products
- Premium
3-axis and 3+2 positioning, single turret turn-mill , machine simulation
- Standard
2.5-axis milling and drilling, 2-axis turning, 2 and 4 axis wire EDM, feature recognition
- Ultimate
5 axis simultaneous, multiple turret turn mill, Swiss lathes
Inventor
- Professional
- Use Inventor® 3D CAD modeling software for product and mechanical design. Learn about the Inventor modeling, design, simulation, and rendering features
- LT
- Inventor LT™ software introduces 3D mechanical CAD into 2D workflows. Expand your engineering process with powerful, part-level parametric modeling, online collaboration on any device, multiCAD interoperability, and industry-standard DWG™ drawings.
- AutoCAD Inventor LT Suite
- Inventor LT with AutoCAD LT software included.
Maya
Maya® 2019 3D animation, modeling, simulation, and rendering software helps artists work faster with enhancements to existing workflows and new tools.
Maya Products
- Maya LT
- Maya LT™ 3D game development software offers modeling and animation tools that let you build characters and environments and bring them to life.
Moldflow
- Moldflow Adviser
- Plastic simulation tools for engineers and analysts. Optimize part and mold designs to ensure molded part quality and manufacturability.
Moldflow Adviser Products
- Premium
- Analyze manufacturability of your design, evaluate the presence of air traps and weld lines, 3D analysis for parts with varying thickness
- Ultimate
- Includes Premium plus: mold filling, packing and cooling guidance, causes of warpage, fiber orientation, runner balancing and cavity layout
- Moldflow Insight
- A complete set of advanced plastics engineering simulation tools for analysts. Simulate the most advanced molding processes to avoid production delays.
Moldflow Insight Products- Premium
- Includes standard plus: simultaneous solving capacity, advanced mold heating and cooling processes, process optimization
- Ultimate
- Includes premium: simulation for specialized molding processes, optical performance prediction
- Standard
- In-Depth simulation of plastic injection molding, polymer flow, mold cooling, and part warpage prediction, meshing and process parameter controls
Netfabb
- Premium
- Optimize design using latticing tools, build supports, and automatic part packing.
- Ultimate
- Idenfify and minimize build failures using limited local simulation capabilities, draft custom toolpath strategies, and automate common print preparations tasks.
- Standard
- Quickly prepare models for additive manufacturing and 3D printing
PowerInspect
Measure complex 3D shapes, with greater quality control. PowerInspect® 2019 software supports CNC CMMs (coordinate measuring machines), portable inspection devices, and other kinds of inspection hardware.
PowerInspect Products
- Ultimate
- For manual , automated and laser devices, best fit strategies, on machine verification
- Premium
- CAD based inspection and laser scanning, geometric and surface inspection, graphical reporting
- Standard
- Portable devices, geometric inspection, graphical reporting
Revit
Plan, design, construct, and manage buildings with powerful tools for Building Information Modeling.
Revit Products
- Revit LT
- Revit LT™ software supports BIM (Building Information Modeling) workflows. Visualize and communicate designs more clearly and better meet the demand for BIM deliverables.
- Autodesk® AutoCAD® Revit LT™
- Autodesk® AutoCAD® Revit LT™ Suite can help smaller architecture firms transition to Building Information Modeling (BIM), with both Autodesk® Revit LT™ software and the familiar drafting tools of AutoCAD LT available together in one suite.
Vault
Securely manage data, track revisions, and collaborate with PDM software.
Vault Products
- Office
- PDM for non-CAD users. Works with Vault Workgroup or Vault Professional
- Professional
- Scale multisite business system integration.
- Workgroup
- Integrate advanced functionality and features with business applications.
VRED
- Design
- VRED Design provides a large set of visualization features to review and evaluate automotive design ideas in real time
- Presenter
- VRED Presenter is a viewer that can be used as the base of custom solutions and projects, such as point of sales solutions. It has an API interface allowing for VRED custom solution to be created and deployed while licensed through VRED Presenter solution.
VRED Products
- Professional
- VRED Professional provides an extended superset of professional visualization capabilities e.g. for CGI production, Virtual Prototyping and Virtual Reality workflows.
- Server
- VRED Server is a client-server based rendering technology. You can render your data in customer hosted cloud-like infrastructure to generate images on demand or even stream content via the network or the web.
